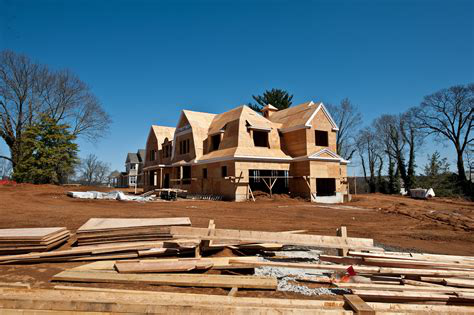We often advise prospective home builders, and specifically those over a certain age, that they need to think through what they want with their older selves in mind and potentially aging in place. Often, people are ready for this conversation, though not always. In either camp, they are always surprised by what we mean. This post is mainly for self-serving purposes, providing us with a resource to send to clients so that we don’t have repeat the same things over and over.
1. Living Fully on the Ground Floor
No matter how big the house is, you’ll want to really consider creating the space such that as you age you can live on the main floor and not mess with stairs. This may seem obvious, but we are surprised by how few people understand this. As you age, you become less mobile, and stairs can prove difficult.
Stairlifts are not that expensive to install or retrofit, and they have come a long way in the last 30 years, but they sure can make a house look terrible.
Elevators are a popular option. They are expensive, and you really what to install these going in. Retrofits are doable, but can be extremely difficult in many situations.
As a final note here, this can be just a moot point if you have a view that can only be realized on the top level. Not much you can do there, except to build in an elevator.
2. Wire for Everything – And this Includes Medical Alerts
For the last 20 years or so the industry has been installing conduits in an effort to wire for everything. 15 years ago, we were worried about surround sound and alarm systems. Today, it is wifi and tons of plug-ins for mobile devices. We knew a couple decades ago that we could not predict the electrical demands of the future, so we have been wiring bigger boxes and making it easy to install the next greatest thing without tearing apart the house.
However, something that homeowners have been neglecting since always is wiring for medical alert devices. It can be a touchy subject, but these alert systems are just a little different from the standard wiring in that they need a central location for the system to attach to the electrical panel that is also central in the home. Then there are typically satellites units that just plug into the wall and communicate with the main system–that in turn alerts the company that something has happened. Long story there, but always wire for this because it will likely be needed and it can be fairly difficult to retrofit.
3. Discretionary Concerns with Tubs
This goes both for standard hot tub/jacuzzis as well as jacuzzi tubs and general bath tubs. A lot of falls happen here, as the standard construction has people stepping over the sides of the tub or up into the hot tub and then back down. While wet.
If possible, try to get the hot tub to be installed in a manner where you can step down into it. This might require a deck around it (with stairs up to it) or some other configuration, but it has been proven to be the safest design.
There are tons and tons of walk in tubs these days. That link shows a few from Home Depot. But really consider this. These are easy to wait for, as the removal and installs are pretty straightforward. However, these have reduced fall rates by quite a bit.
4. Do a Wheelchair Tour
People really hate this suggestion, and we sometimes don’t offer it because it is such an awkward conversation. We often send people this piece about creating a wheel chair accessible home. It is difficult to get people to take a wheelchair tour of a home they are designing, but when we can, we ask them to get a wheelchair and go into every room of their current home. It is a really good hueristic that you can’t truly understand until you feel how narrow doorways are, halls, and the room between furniture.
If you can think through this possibility while in the design phase, and then design the whole house with this in mind, it is easy for us to make a home just seem grand that meets ADA requirements, as opposed to just a home with wide doors and hallways.
Update 4/15/2022 – We have removed the link to a medical alert devices company who did not wish to be linked in this article. So that we don’t step on anyone else’s toes, we aren’t going to link to any other company either. If you are in need of assistance with these devices, please search through google to find the best fit for you.

