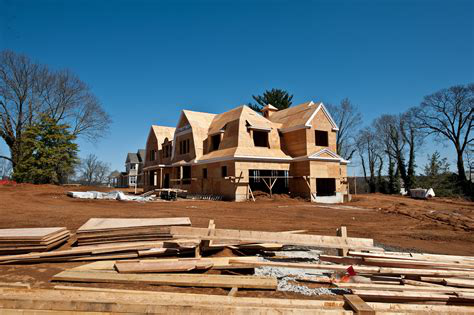Building a Custom Home on a Larger Rural Plot
Purchasing land and getting to build your dream house is a dream of many people. The process requires a big investment in both time and money. Although exciting, constructing a house on undeveloped land is a daunting task and also expensive.
Crucial general factors are involved in deciding the perfect spot to build. The first step is finding the right location while avoiding view obstructions, marshy areas, and doing land surveys. Surveying helps one to know their estate boundaries to avoid passing neighbors’ property lines. Accessibility to the land is another crucial factor, the roads should be wide enough for vehicles to pass and the areas should be accessible even during severe weather conditions like during winter ice and snow. A percolation test should be conducted to review the water drainage in different soils. A perc test is vital for when determining the building design and even when setting up a septic system if the water doesn’t properly drain it can cause a swamp of sewer water. Utility information should be obtained because some areas are well suited to running water and electricity than others. Getting an area with pre-existing utilities helps alleviate a great many expenses that are involved in the starting of developing them from scratch. Other utilities to look out for that are crucial include, gas and drainage. All obstacles should be avoided including underground obstacles such as large rocks, old wells, and cemeteries because they can pose difficulties in building the home. The landowners should make sure they do not build on a flood plain especially if the land has standing waters in some areas. The building site should not be an irregular shape or any sharp corners. The land terrain should be such that the place is elevated, and levelled from end to end with uniform slopes for proper drainage. When building one should consider that the land that is located where natural light and air is unobstructed. Legal and financial rights that dictate ownership and cost should be considered a plus, also access to amenities such as schools, hospitals, shopping areas and transportation among others.
After building on undeveloped land the commercial value is affected in different ways. Land value is determined by the economical best use of land which produces higher net returns in time. Typically commercial land usually has more value than residential areas. In that case, the land has good topography and climate plus sewer lines then it costs much higher. Location, transportation, amenities availability also increase land value, but if most of these features aren’t available then the value will decrease.
In urban areas, after buying developed land you can start construction after closing, but in rural areas, undeveloped land requires weeks or even months to set up the infrastructure. Plus working with the local government to get different permissions throughout the process.

